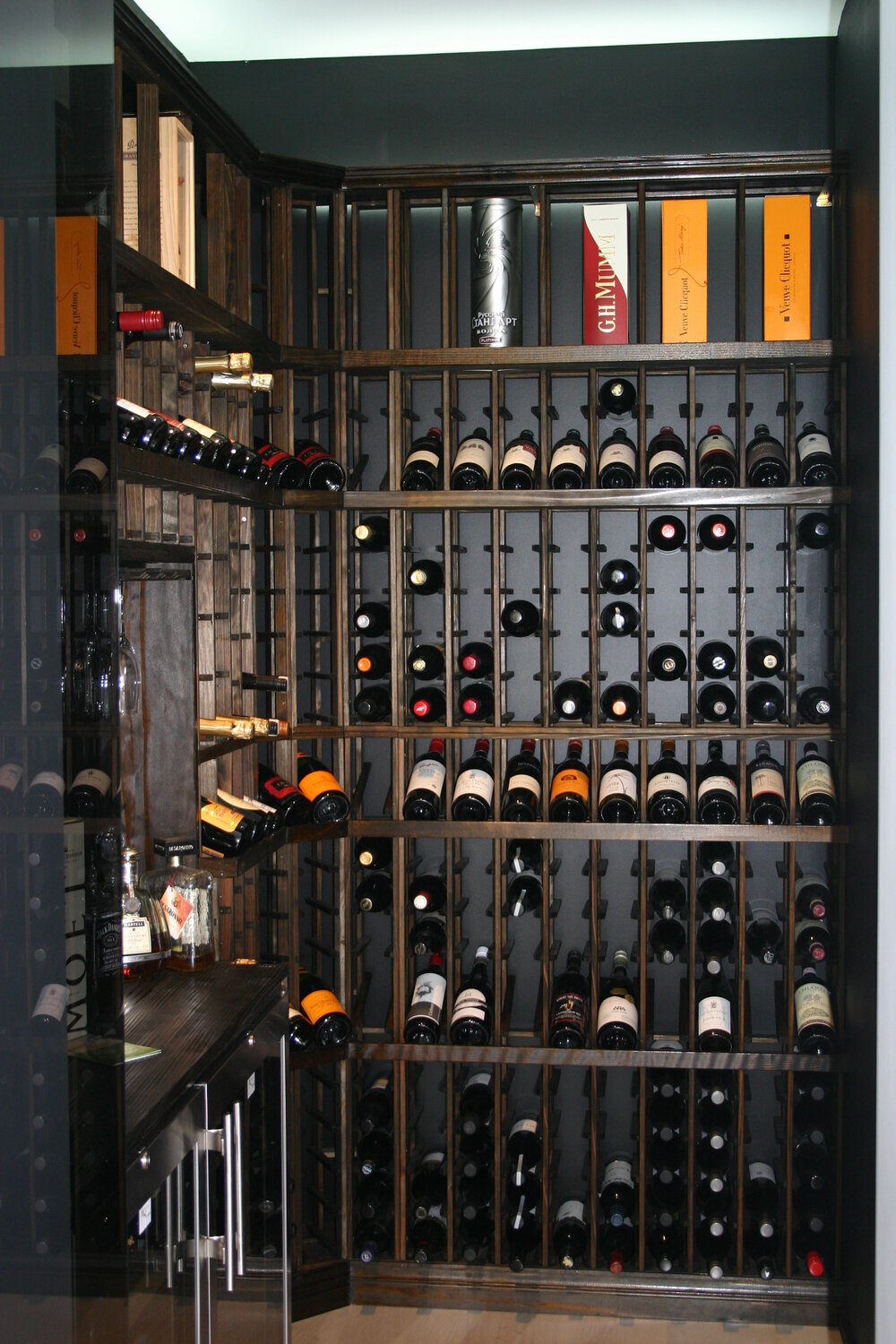Wai-iti - Fendalton
This architecturally designed modern family home shows a powerful and clever interplay of spaces and forms to convey a modern influence, with a twist. Accentuated throughout the living areas and kitchen are transitions between low and high stud heights, creating a beautiful interplay of light penetrating through the spaces.
The beauty of designing the kitchen as we have, meant we established a flow between the kitchen, dining and living areas.
The striking cantilevered bench top satisfies the many different requirements of family life including informal dining, socialising and food preparation, and homework. The combination of finishes specified and state of the art features all evoke a sense of practicality, style and simplicity.
One of the client’s favourite features of the kitchen is the five-burner induction top and teppanyaki plate creating a unique experience for when entertaining guests and family. The kitchen has become the focal point of the living area visually and logically, without becoming obtrusive and compromising.

Our clients requests for a spacious bathroom with all the amenities included, providing an exclusive design especially tailored to their requirements.
The intention of the design was to be minimal in appearance yet functional. The materials and finishes were delicately chosen. Tiles were hand picked by the client and the designer (Eternodesign) to ensure an even distribution of movement. They were hand cut to fit within the design specifications.
The wall behind the toilet became a piece of art in itself adding a lovely depth and reflected in the mirror. The master ensuite has become a piece of art and a spatial haven to the owners.






