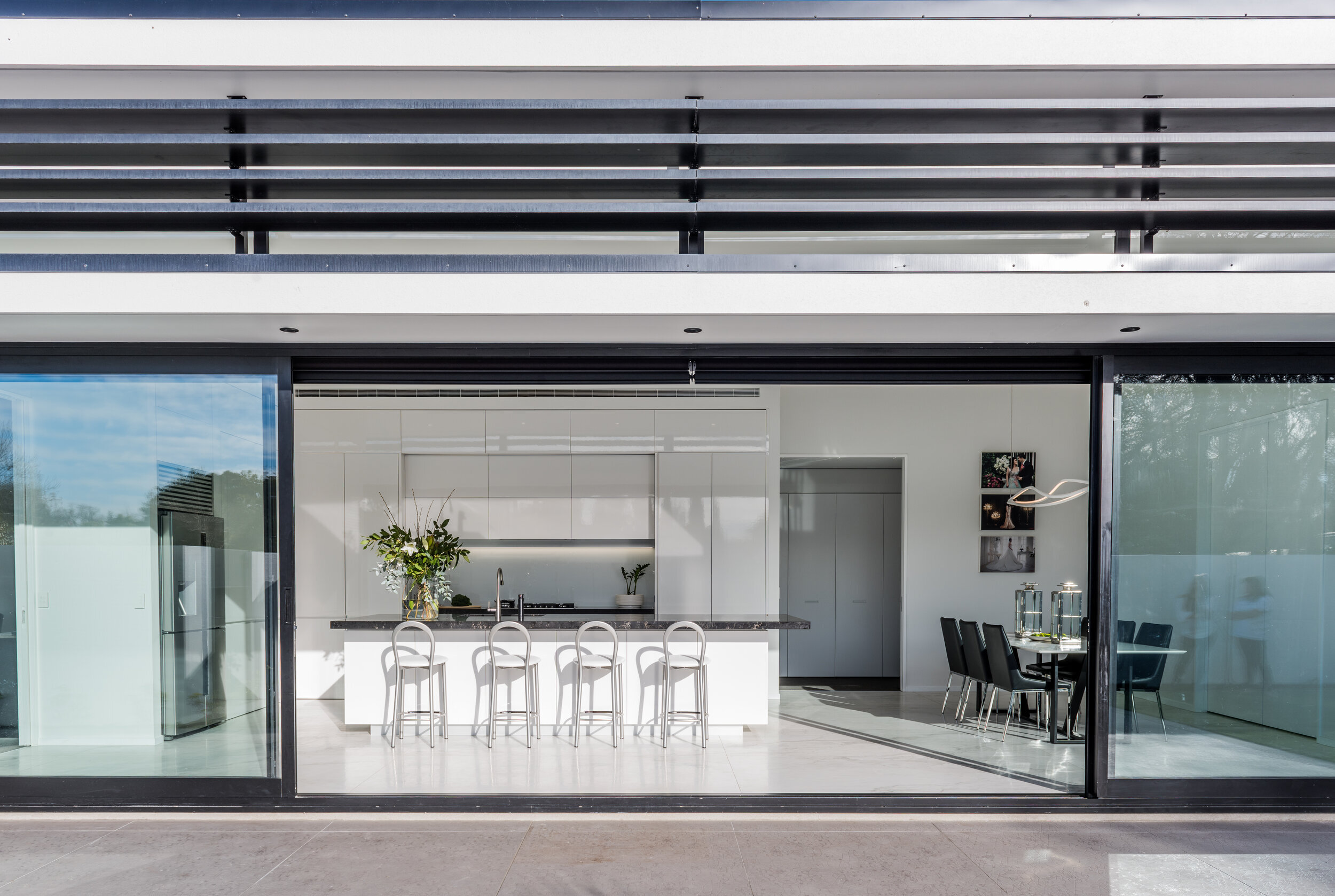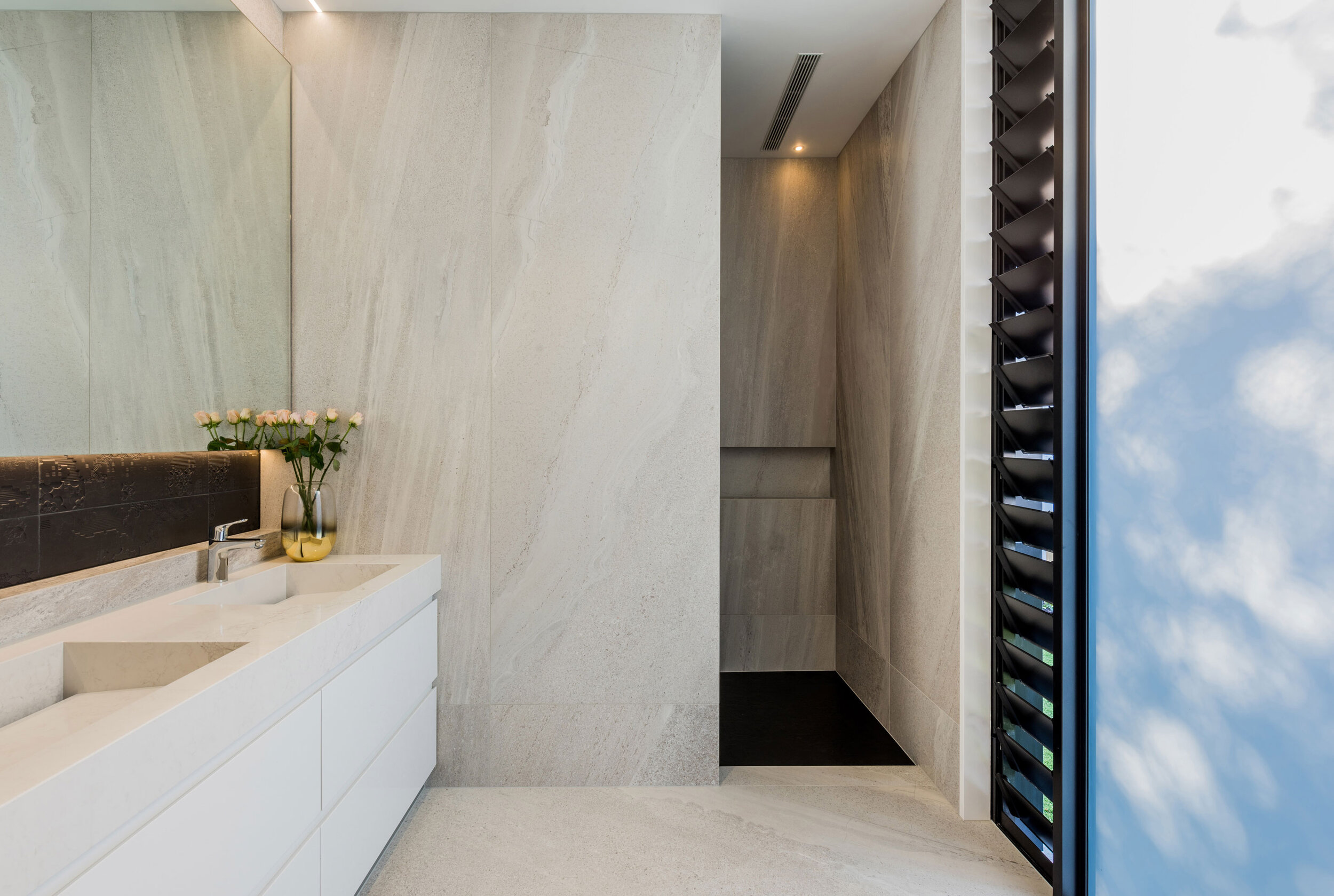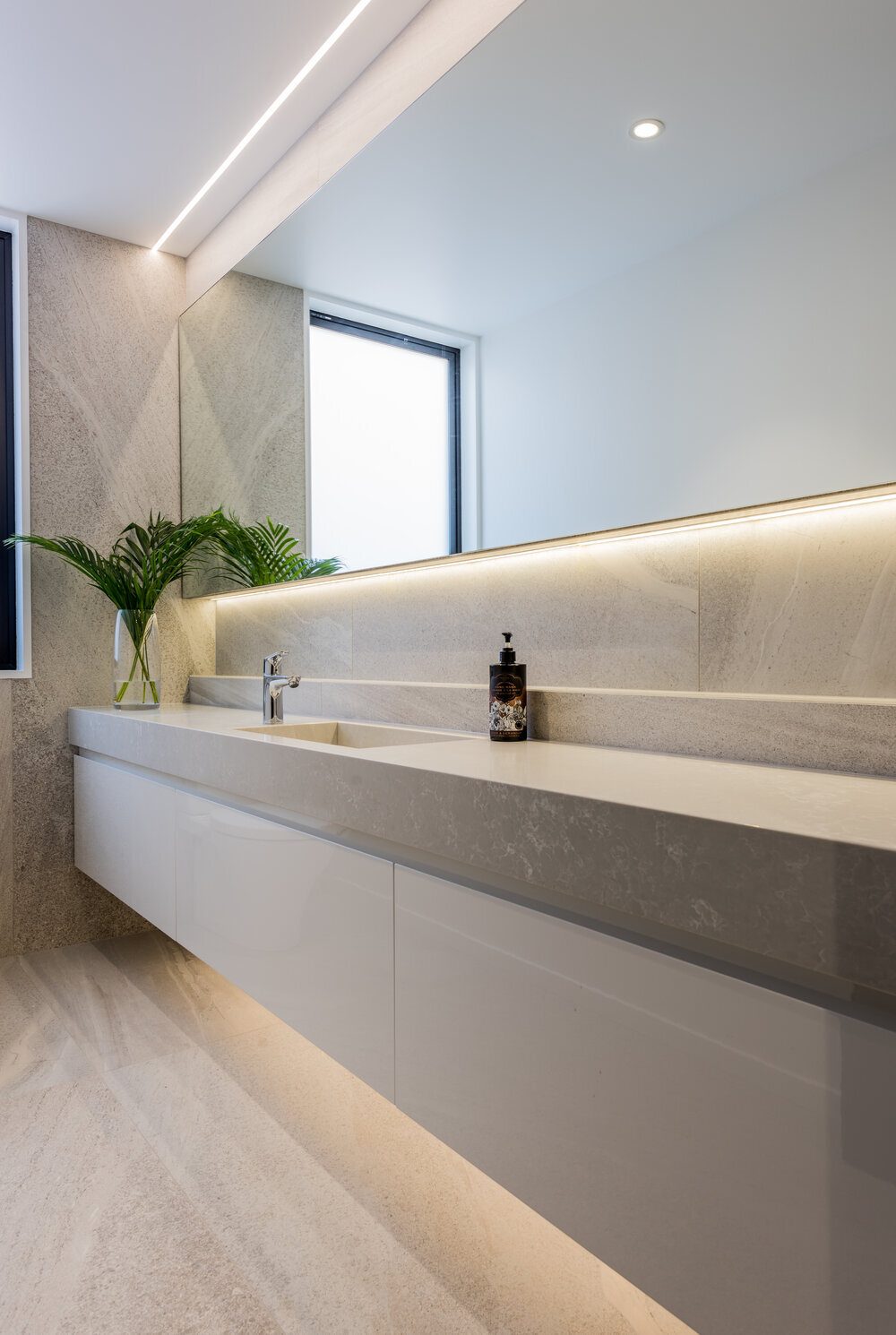Waiwetu - Fendalton
The Architects brief was for a timeless, single-level design, simple yet elegant, but practical, user-friendly, low maintenance and easy to care for, while affording optimum privacy to the occupants.
The combined talents of DD Architects, Eternodesign, California Homes and Goom Landscapes have created an award winning minimalist masterpiece. This 409sqm abode, completed in 2017, is a contemporary home of the highest order.
Abounding in luxury, clean, high-spec interior finishes feature throughout, from the five large bedrooms to the tastefully simple three bathrooms and powder room with floor-to-ceiling tiling. Recessed LED strip lighting to the kitchen, lounge and master bedroom follow the natural flow of the interior.


This architecturally designed modern family home shows a wonderful use of spaces and forms, conveying a modern influence with a gorgeous interplay of textures, light and simplicity both internally and externally.
Eternodesign were engaged to design the full interior architecture of this home from kitchen, walk-in robes, wardrobes, storage, bespoke carpet design, tiles, colours, bespoke furniture, lighting and bathrooms, to intricate grill details and fireplaces. We wanted to capture and complement the forms and spaces through the expansive kitchen design and carefully chosen palette of materials and colours.
The key elements were to create a highly functional and practical kitchen with elegance and sophistication, utilising every possible storage solution. It was imperative to introduce complementary materials such as the large format marble tiles, to give it strength and presence. The seamless recessed lighting over the island and around the perimeter of the room, help to create a subtle ambience.



The combination of high gloss lacquer and stone bench tops all evoke a sense of practicality, style and striking simplicity. The kitchen was designed around the tall, retractable recessed doors (either side of the ovens) that are additional appliance and pantry units and feature stunning stone tops.
This flow between kitchen, dining and the two living areas (either side of the kitchen) all create a canvas to add texture, colour and personality. With its extensive open shelving, the additional semi walk-in pantry, is a chef’s paradise.
This exquisite kitchen evokes a sense of freshness and lightness through its grande stature yet strong forms flowing effortlessly from outside in.
Our brief was to design a seamless bathroom, minimal in design with an architectural presence, walk-in shower with no glass doors and little grout lines. This was carried through to all four of the bathrooms. It was imperative to be easily cleaned, so the large format tiles were a perfect fit to our client’s requirements.



